(SOLD - call for similar opportunities)
4 BR + DEN / 4.5 BA / ~2,265 SQFT / PARKING / OUTDOOR SPACES / SOLD PRICE: $1,600,000
This impeccably appointed, four-level condominium townhome has been carefully maintained and customized by the original homeowners with upgraded finishes. Originally developed by Ditto Residential in 2015, this home was designed with home entertaining in mind:
Open concept living-level with 10’ ceilings and walls of Jeld-Wen casement windows, plus a convenient powder room and coat closet
Massive sliding glass door off the living area opens to a patio, which is equipped with a gas connection for a grill or heater, a water spigot for gardening, a tool shed and low-maintenance synthetic turf, ideal for pets
Kitchen has sleek white cabinets, white quartz counters with a waterfall edge island, as well as:
Paneled Liebherr Premium Plus refrigerator with a dual drawer, bottom freezer and ice-maker
Bosch five-burner gas cooktop
Bosch electric convection oven
Bosch stainless-lined dishwasher
Sharp under counter microwave
Low profile range hood with halogen lights and external venting
Hidden GFCI electrical outlets for a clean look, including two under the island counter for device charging
Black pull-out, gooseneck spray faucet
Deep, white composite sink with Insinkerator disposal
Tall pantry with versatile configuration options
Up one level to your spacious primary bedroom with 12’ ceilings, a wall of casement windows, a large walk-in closet, and an ensuite bath with dual quartz top vanities, glass enclosed marble shower and separate water closet
Second and third en-suite bedrooms each accommodate queen beds and have floor-to ceiling windows with tree canopy views, plus full baths with quartz-top vanities - one has a glass enclosed shower and the other a tub
The fourth bedroom / studio in the lower level has a front exterior entrance, windows, a closet and a full bath with tub. This room also has a kitchen with full-sized refrigerator, dishwasher, sink and plenty of quartz countertop space for a microwave. When closed off from the primary residence this suite has generated as much as $28,000 annually as a popular AirBnB offering
All levels have solid white oak floors with a Rubio Monocoat matte oil finish
LED recessed lighting and custom pendant fixtures throughout; most lights are on dimmers
Full-sized, stackable, front-loading LG washer / dryer
Systems installed in 2015 include two-unit, four-zone HVAC (electric AC and heat) controlled by four NEST WiFi thermostats; water heater (electric)
Three zone built-in speakers on the main level, rear patio and roof terrace powered by WiFi SONOS amplifiers
Secure garage parking space large enough for an SUV, with direct garage access from the lower level
WalkScore of 96:
4 minute walk to dining and nightlife favorites like Dacha Beer Garden, Compass Coffee and Beau Thai
7 minute walk to Shaw Metro station (Yellow Line)
8 minute walk to O Street Market, featuring Giant Food, Convivial and the Cambria Hotel
Condominium townhome with a low monthly fee of $268.23, which includes the parking assessment, garage and grounds maintenance, insurance and capital reserves. The condo association is responsible for maintaining, repairing and replacing the roof and windows of each townhome, as well as all common areas.
Photos
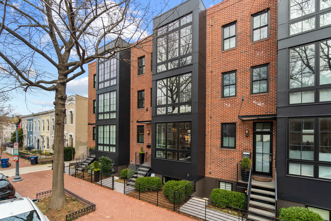
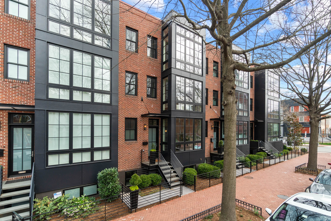
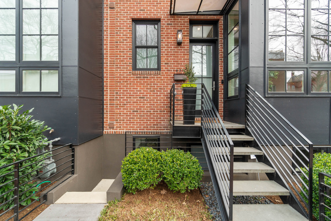
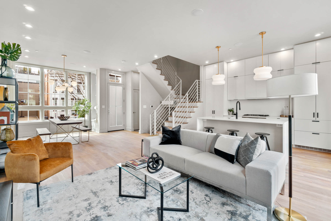
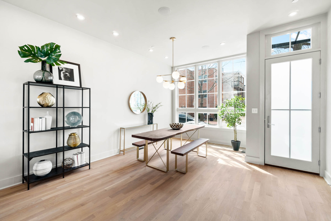
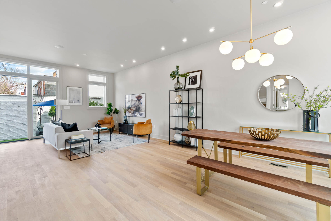
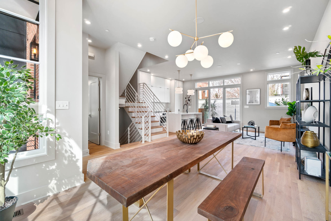
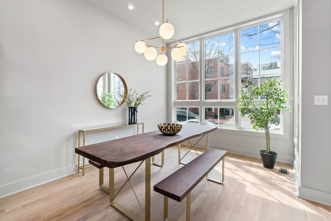
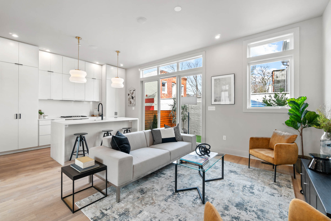
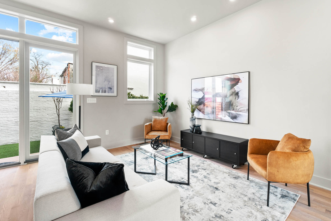
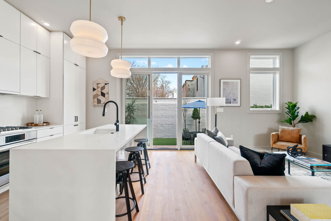
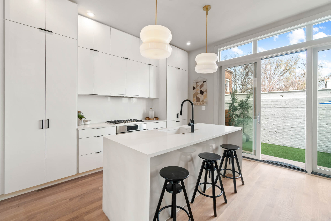
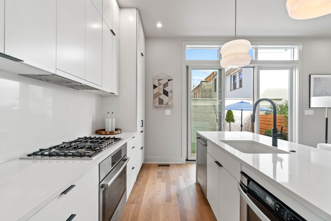
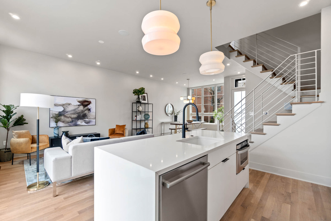
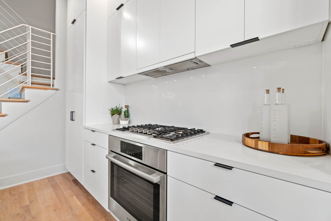
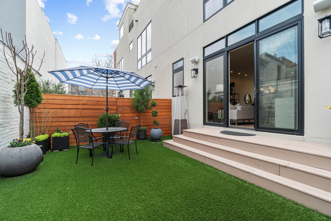
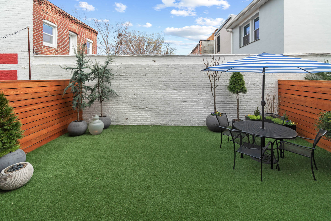
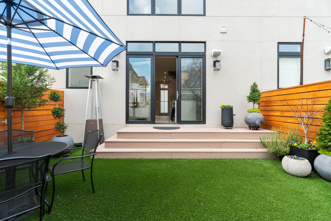
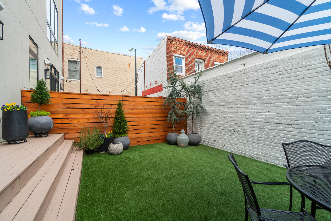
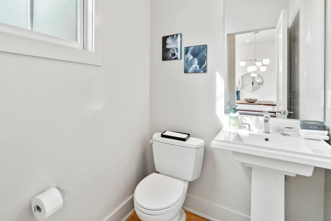
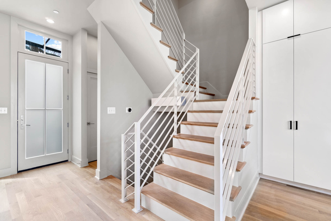
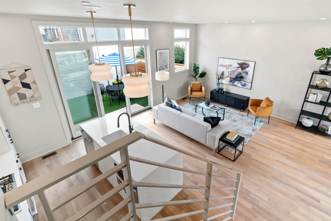
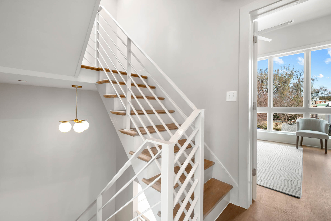
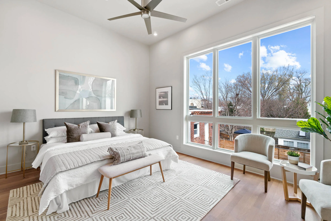
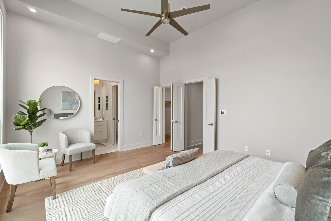
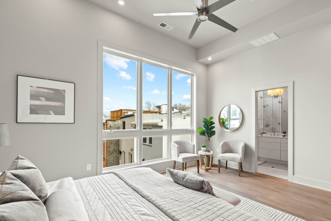
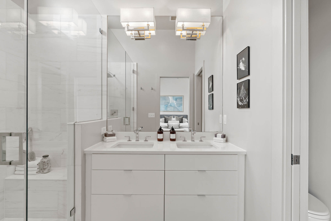
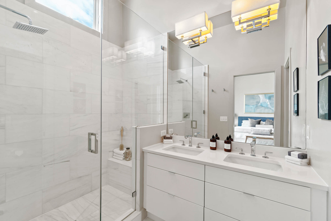
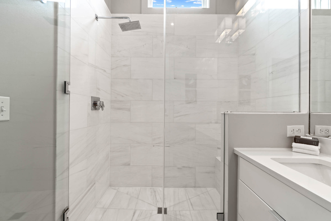
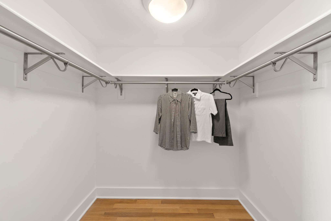
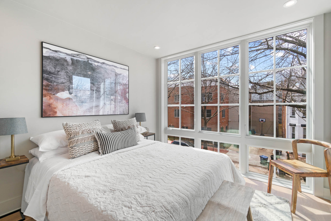
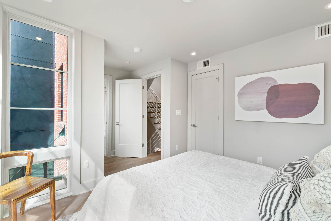
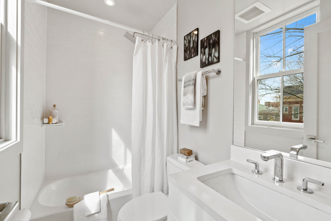
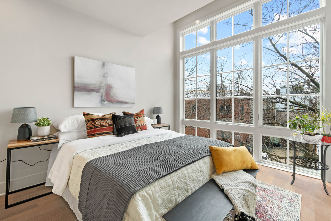
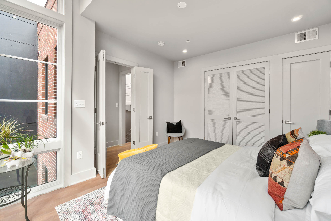
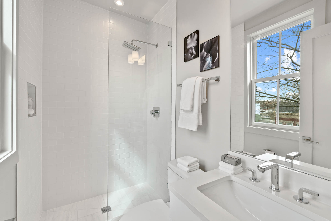
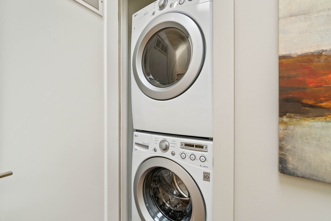
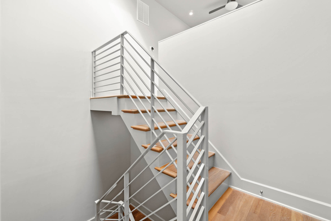
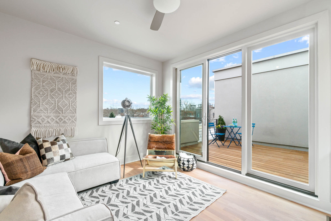
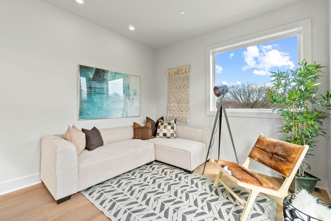
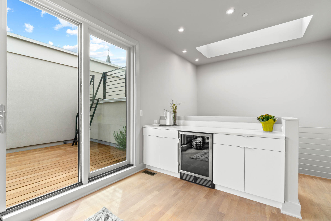
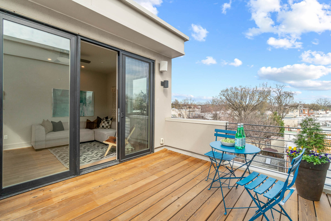

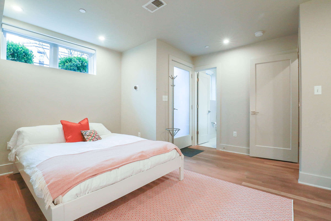
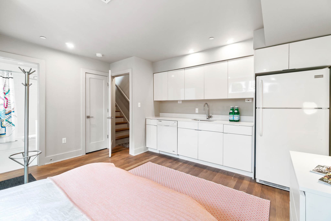
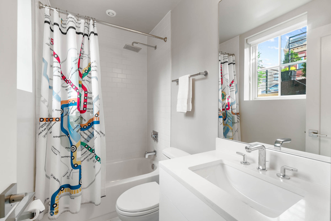
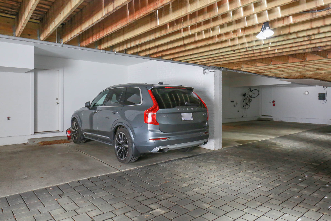
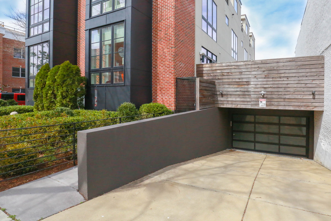
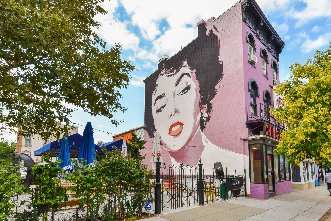
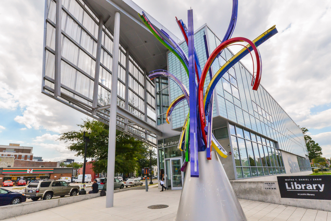

3d Tour
Floor Plan
Dimensions and approximate layout are deemed accurate but not guaranteed. Please field verify.





