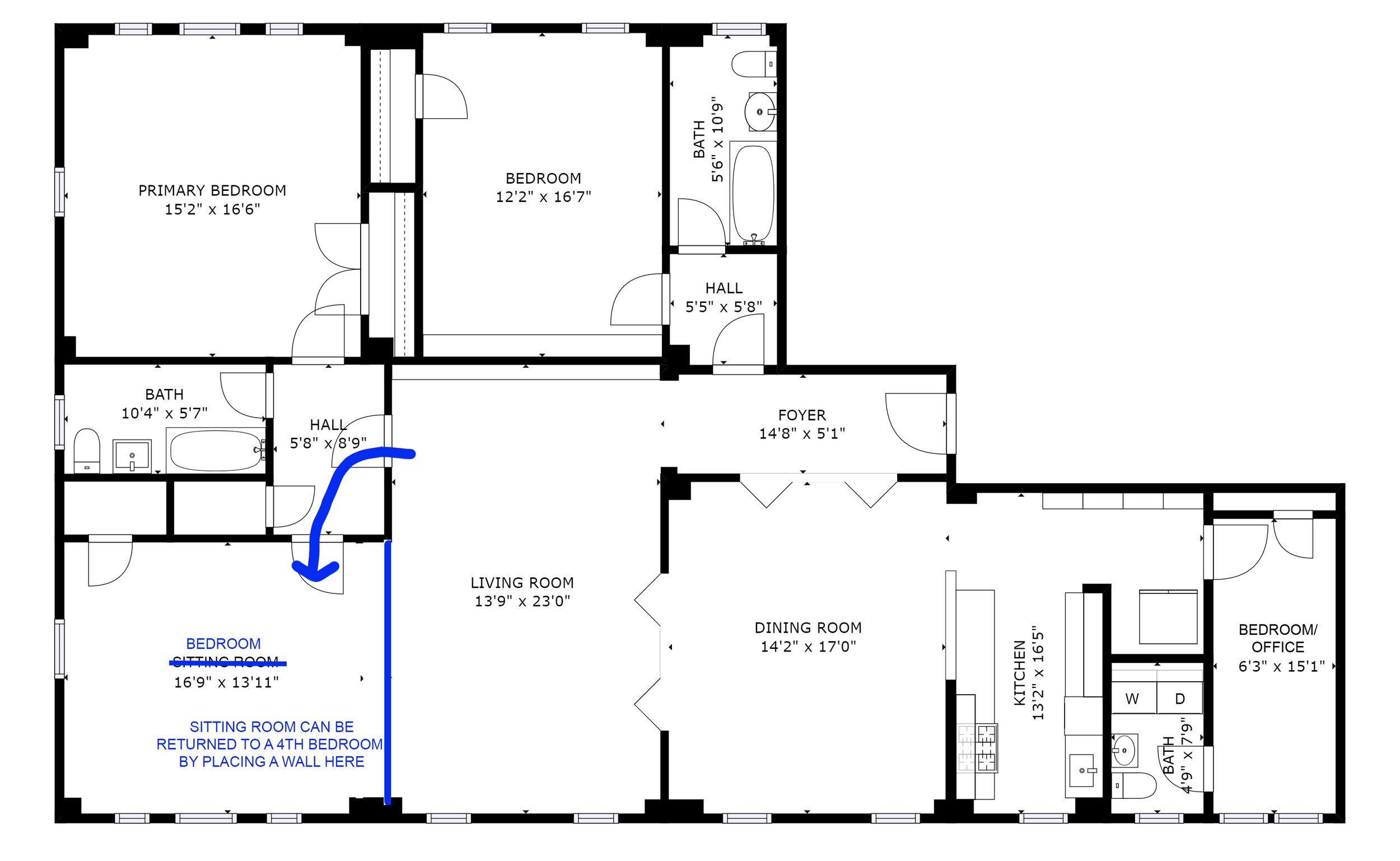A Home for Exceptional Entertaining above Meridian Hill Park
(SOLD - PLEASE CALL FOR SIMILAR OPPORTUNITIES)
3BR+DEN / 2.5 BA / 2,010 SQFT* / SOLD PRICE: $1,375,000
Welcome to 1661 Crescent Place Cooperative, one of DC’s historic “Best Addresses”. Built in 1927, this Georgian Revival was designed by architect Joseph Younger. Entering through the grand lobby, you are greeted by a 24/7 concierge who grants entry via two beautiful zinc-paneled elevators.
An extensive building renovation is currently being completed, which has added air conditioning, a new heating system, exterior masonry refurbishment, brand new wood windows throughout, refurbished hallways, lobby updates, and more. The special assessment for unit 410 to complete this work has been paid in full by the sellers.
With three window exposures, apartment 410 commands a view of Meridian Hill Park and the White-Meyer House mansion. A large double salon adjoins a dining room and open kitchen for flexible entertaining. Two spacious ensuite bedrooms adjoin full baths, both with windows, and a third rear ensuite bedroom with a closet, half bath and laundry provides extra guest space or a home office.
Appointments and features include:
A welcoming entry foyer with glass French doors and arched doorways
A spacious, double salon with high ceilings surrounded by windows and accented with built-in bookshelves and designer sconces (second living area can easily be returned to a large 4th bedroom - see plan below)
An open galley kitchen with a large window, zinc countertops, farm-style sink, gooseneck faucet, glass-front cabinets and appliances that include:
GE Profile cafe door, bottom freezer refrigerator
GE Profile 5-burner gas range with griddle accessory (NEW 2021)
GE over-range microwave with external venting (NEW 2021)
Bosch dishwasher
Primary Bedroom: corner, ensuite with tree-canopy views is large enough for a king size bed plus sitting area and features two customized closets
Second Bedroom: ensuite with magnolia tree views, built-in shelving and a large customized closet
Third Bedroom: bright junior bedroom with a closet that adjoins a half bath with full-size washer / dryer
Fourth bedroom can easily be created by replacing the wall between the living room and sitting room, with the original closet and entry from hallway remaining (see diagram below)
Two full, windowed bathrooms with tub showers and vintage tile; one half bath in utility room
Hardwood floors throughout
Heat and air units with separate thermostats / zones throughout the apartment (NEW 2020)
Large wood windows (NEW 2020)
Full-sized washer / dryer in unit, plus a community laundry room in the building
Large, private supplemental storage locker on site (approximately 8’ x 8’ x 9’h)
Building amenities include elegant lobby with 24/7 concierge, community roof terrace with stunning 360 views, landscaped gardens, supplemental storage, community laundry, loading dock w/ freight elevator
Nearby rental garage parking often available
0.8 mile to U Street / Cardozo Metro station (Yellow / Green lines)
Walk to Harris Teeter grocery and pharmacy, The Line Hotel, Vida Fitness and countless other dining, shopping and nightlife options in Adams Morgan, U Street and Dupont Circle
Coop fee includes property taxes, heat, AC, water heating, professional management, common area maintenance, insurance and more
Photos
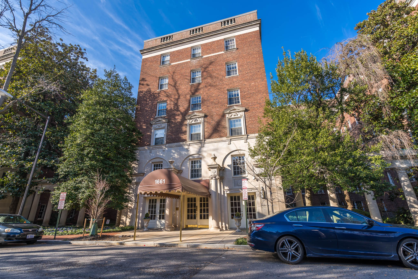
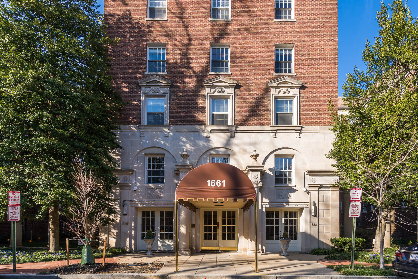

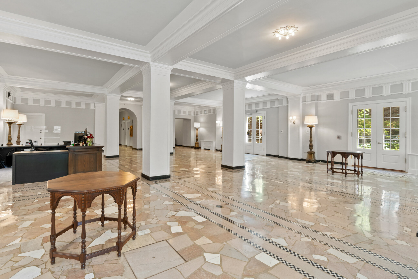
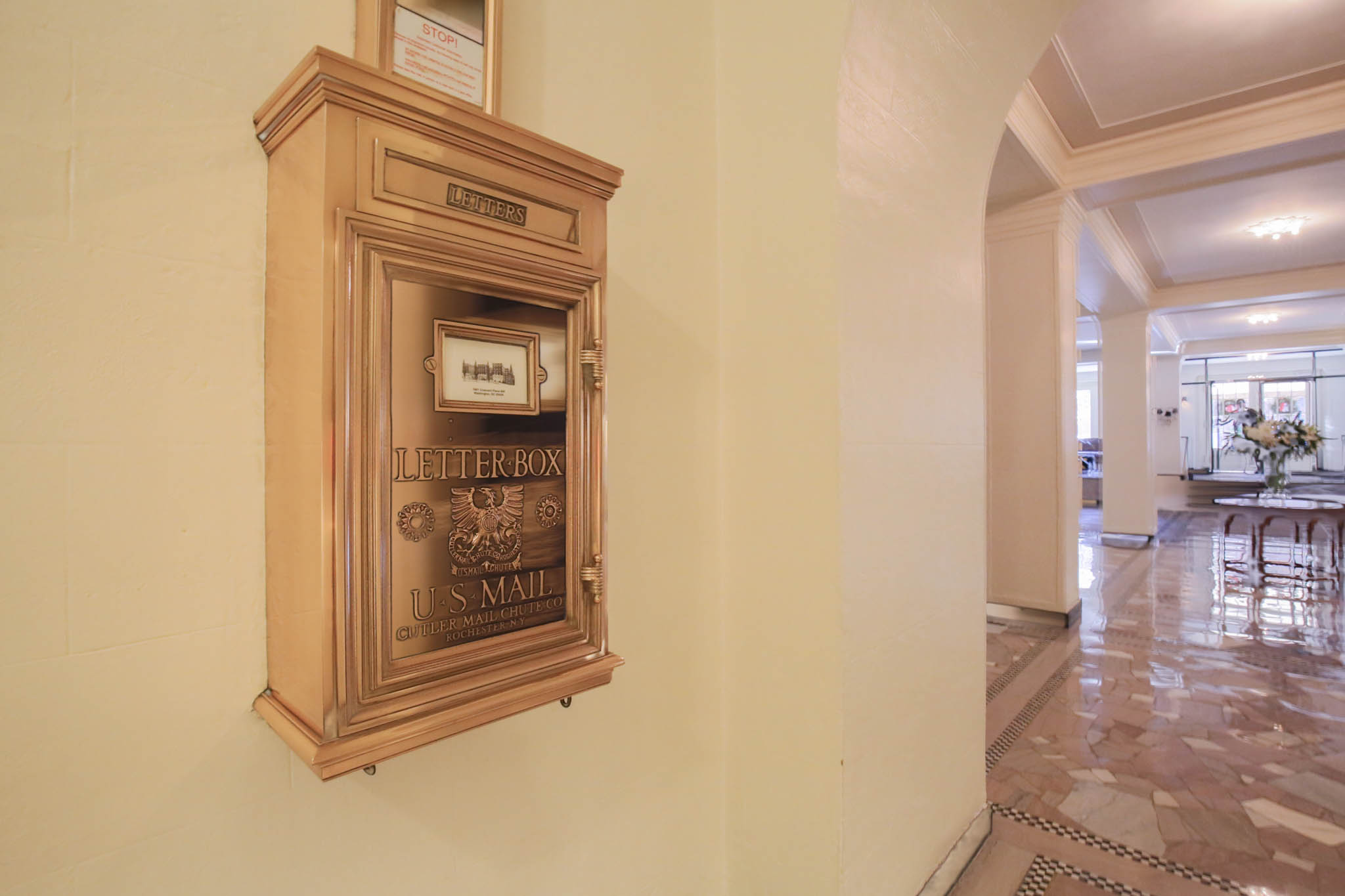
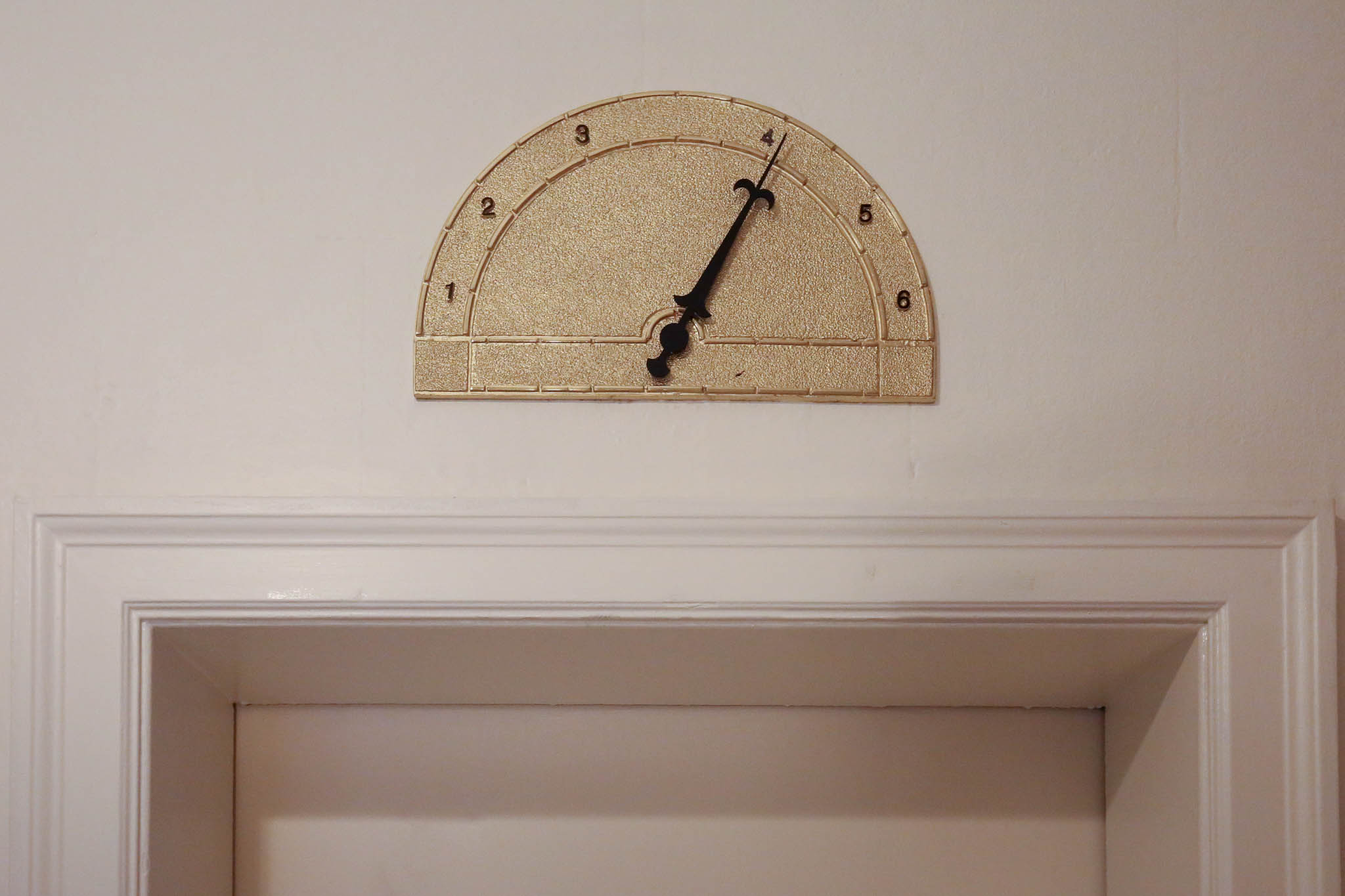
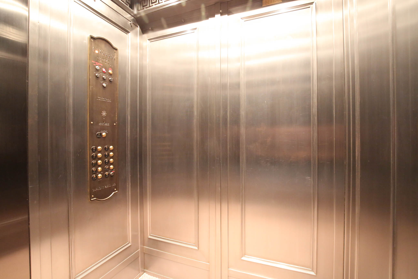
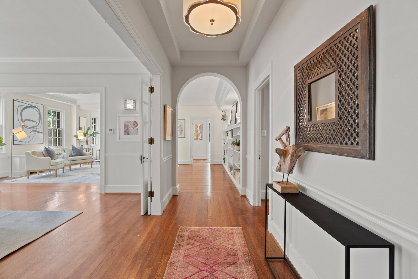

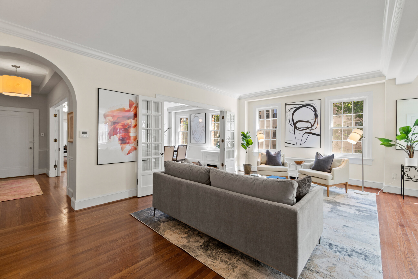
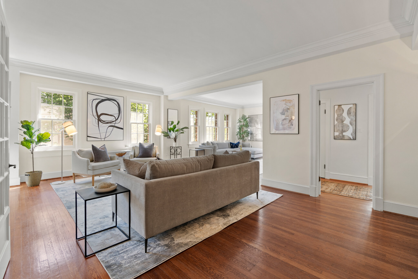
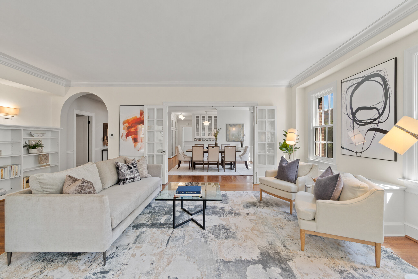
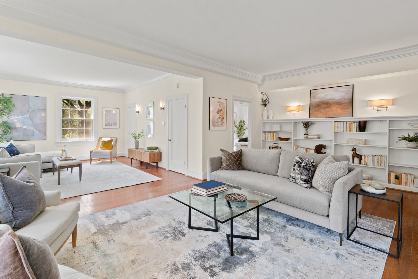

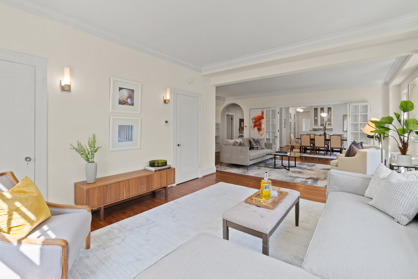

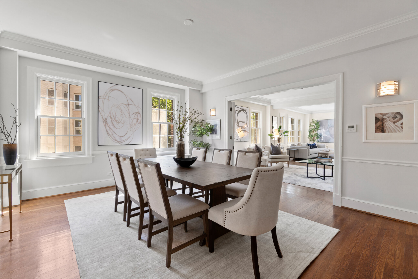
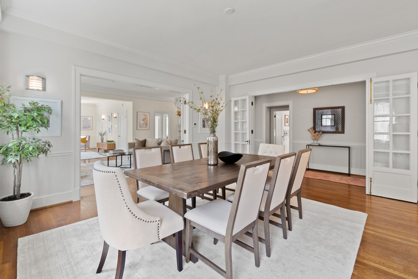
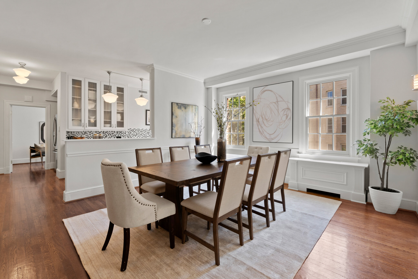
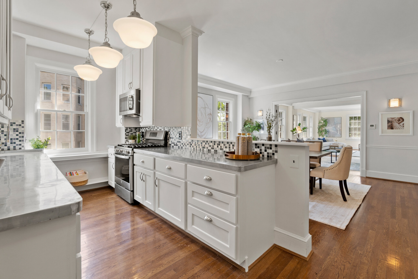
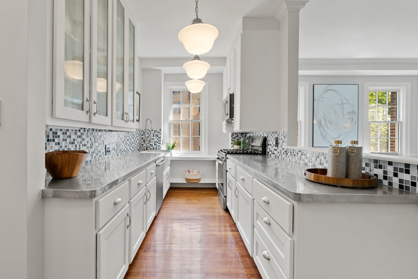
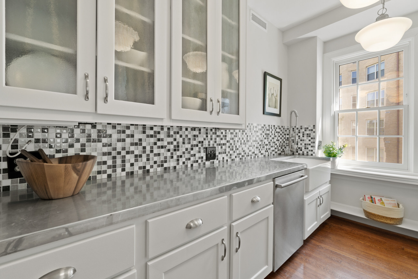


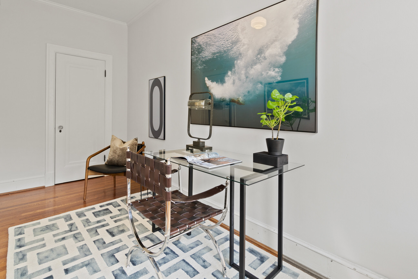
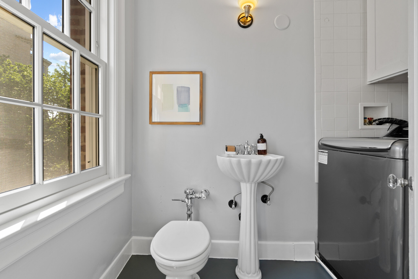
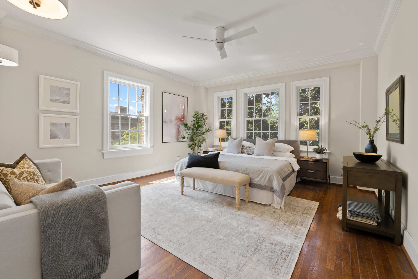

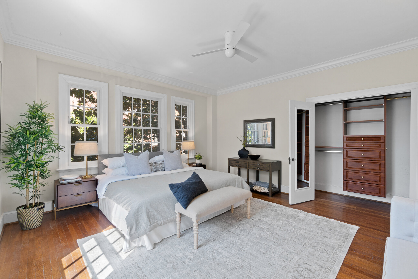
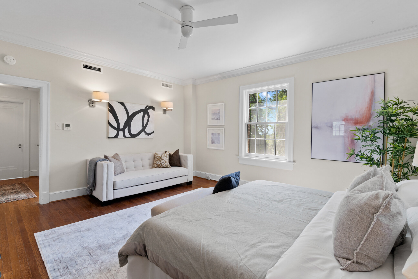


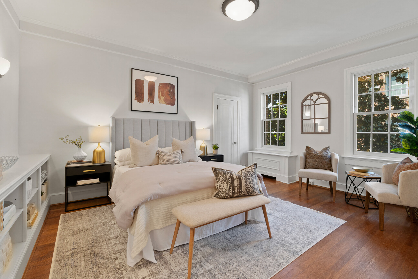
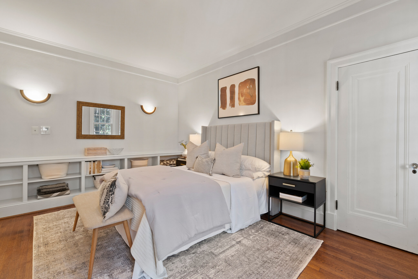
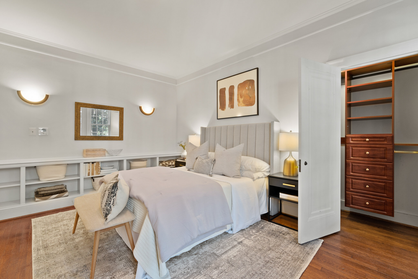

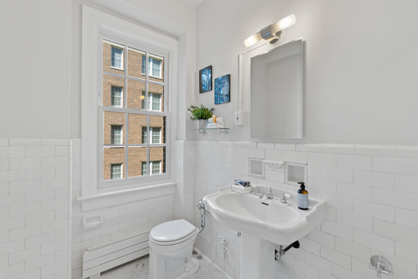
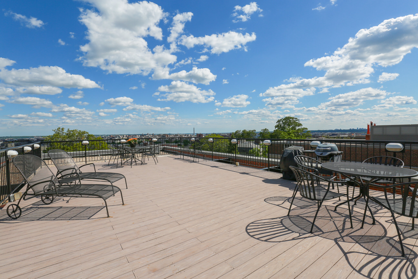

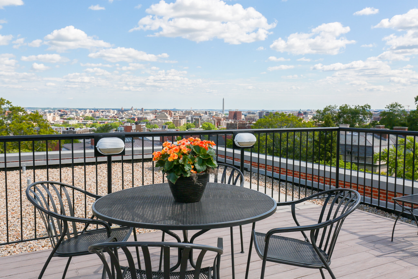
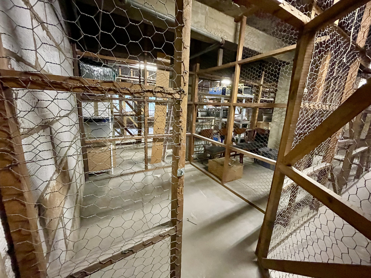

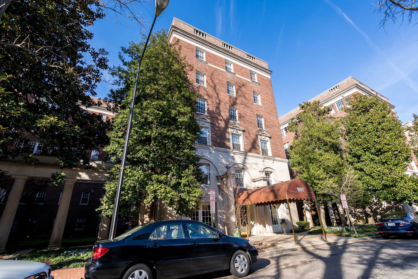
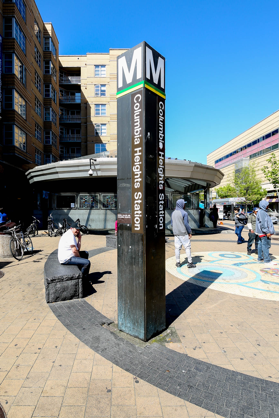
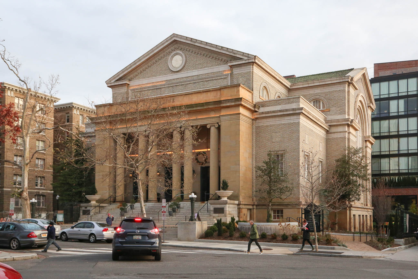
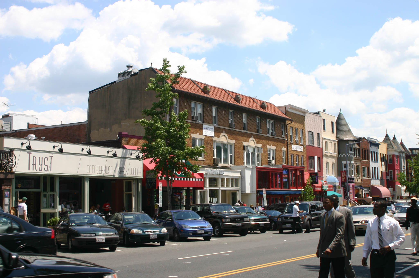

3d Virtual Tour
Floor Plan
* Layout and measurements are deemed reliable but not guaranteed.
optional configuration
The sitting room was originally a fourth bedroom and could easily be returned to this configuration by replacing the wall between the sitting room and living room. The closet and door from the hall remain. See listing agent for more details.






