1BR | 1BA | ~552 SQFT*
The Chelsea is a charming condo community on Capitol Hill, less than a three minute walk to Metro. Unit 301 is a top-floor unit, one flight up from the lobby, with north and east window exposures and lots of light.
Recent kitchen updates include new kitchen cabinets, quartz counters, tile floor, and new appliances. An all-new designer bathroom have penny-tile floors, bright faucets and fixtures and a lighted vanity mirror. New light fixtures, door hardware and fresh paint throughout.
SYSTEMS & STORAGE
Fisher & Paykel counter-depth refrigerator with bottom freezer (2024)
GE Profile compact dishwasher with stainless steel lining (2024
GE gas range (2024)
Frigidaire above range microwave
In-unit LG electric washer / dryer combo, plus a full size washer dryer in the lower level maintained by the association
Two-zone LG electric wall-mounted heat / AC units
Association maintained central water heating (water and water heating costs included in condo fee)
Hardwood floors, custom fixtures and finishes, and wood blinds throughout
Large hall closet provides extra space for coats luggage, holiday decorations, or off-season clothing
Supplemental storage locker in basement
CONDO ASSOCIATION
The Chelsea, A Condominium is a 15 unit building that is professionally managed and has an active board. The low $308.56 monthly condo fee includes water, water heating, trash collection, reserve contribution, professional management, exterior maintenance, master insurance and more. Common areas include the front lobby with mail boxes, a small laundry room with full-sized machines, and a supplemental storage room.
Pet friendly building. Rentals are allowed, subject to limitations, but currently at rental cap.
LOCATION
Walk to Stadium-Armory Metro Station (0.2 mi), the DC Armory, sports fields, Capitol Square Bar & Grill and more.
Photos
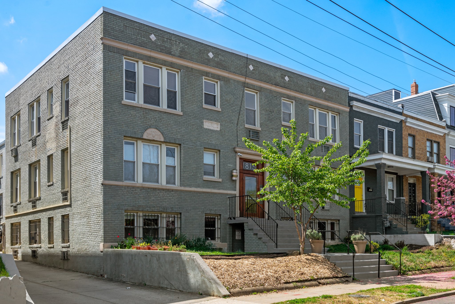
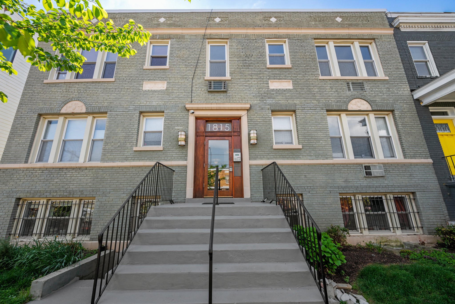
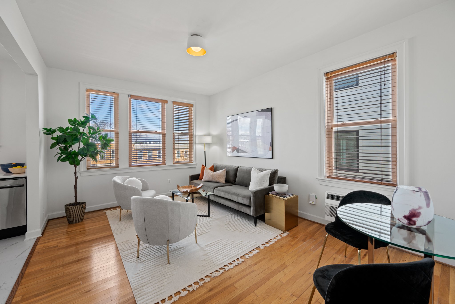
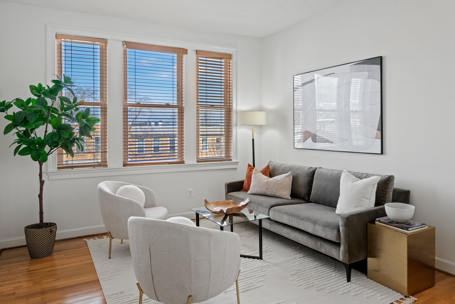
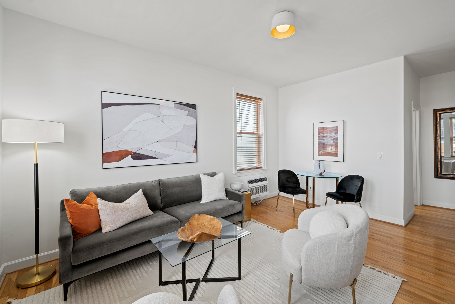
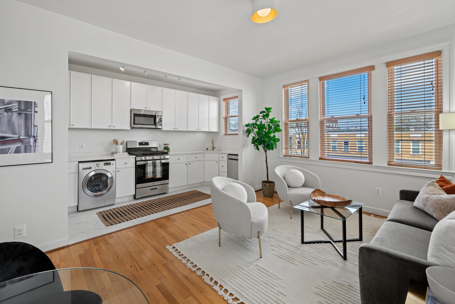
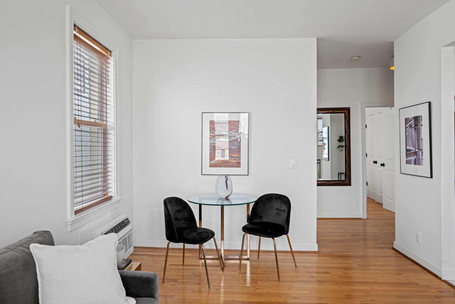
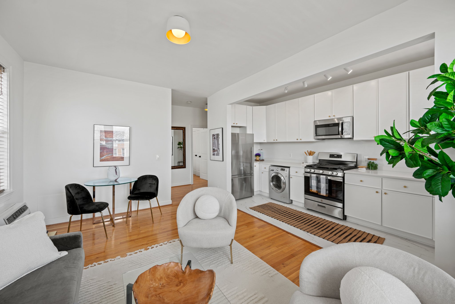
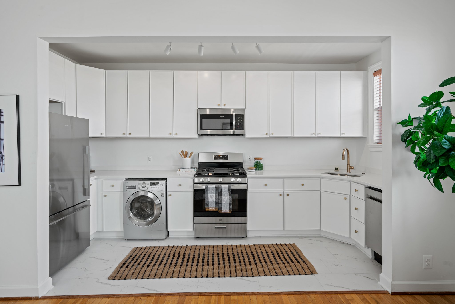
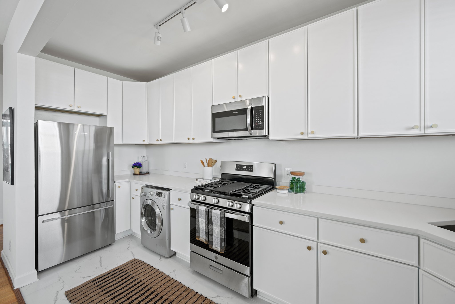
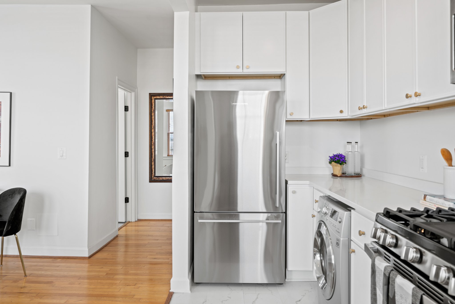
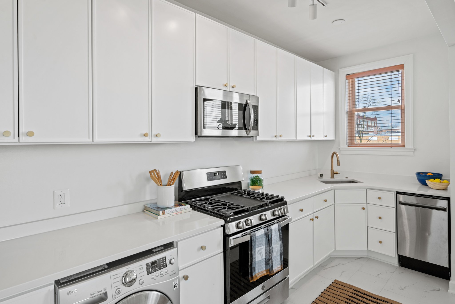
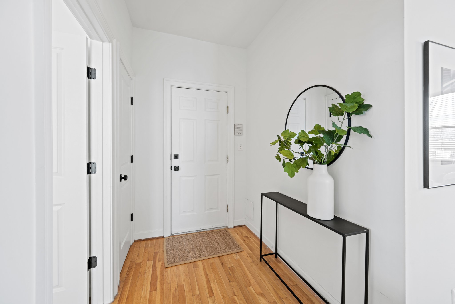
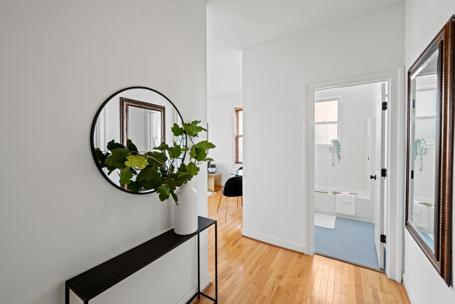
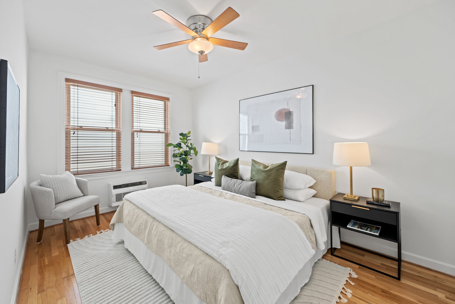
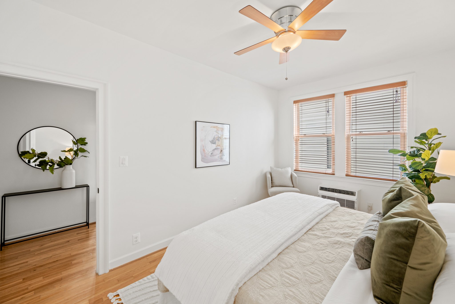
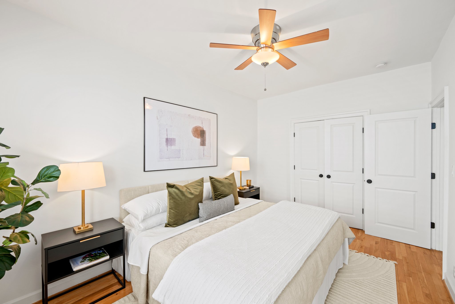
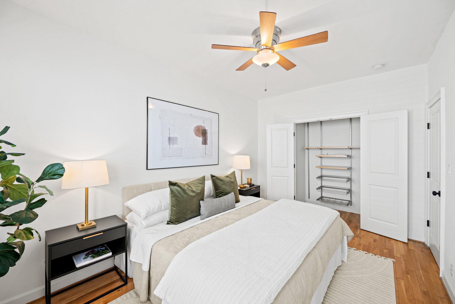
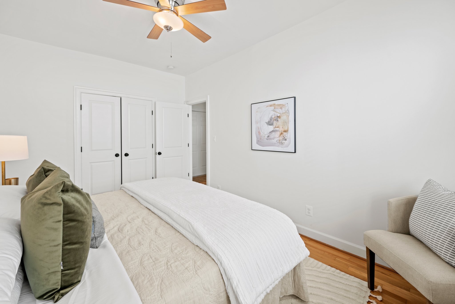
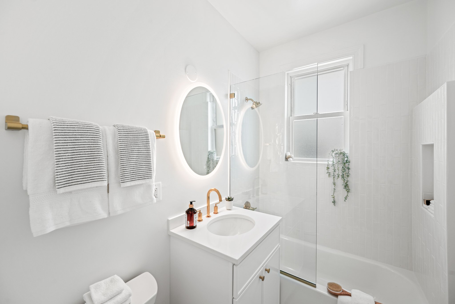
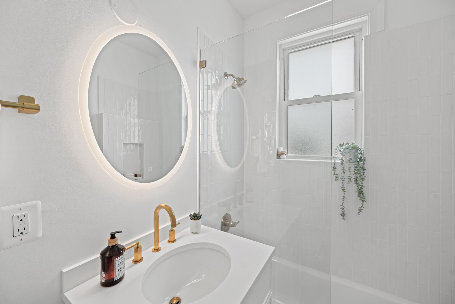
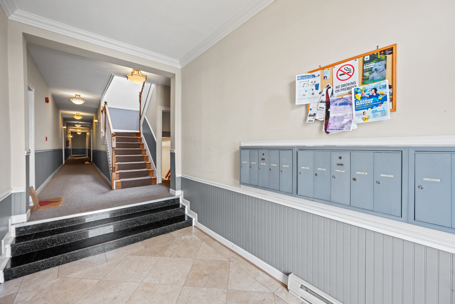
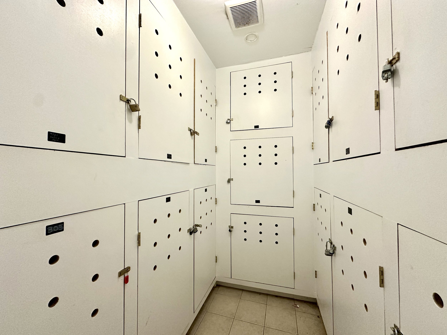
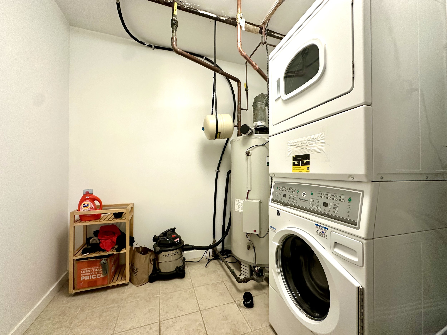
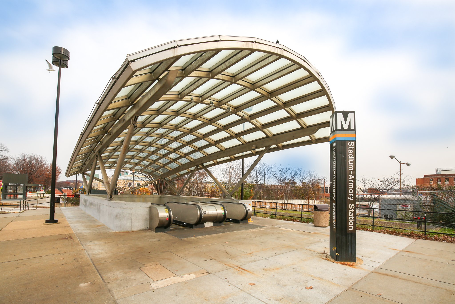
3d Virtual Tour
Floor Plan
Floor plan dimensions and relative layout deemed reliable but not guaranteed. Please field verify.





