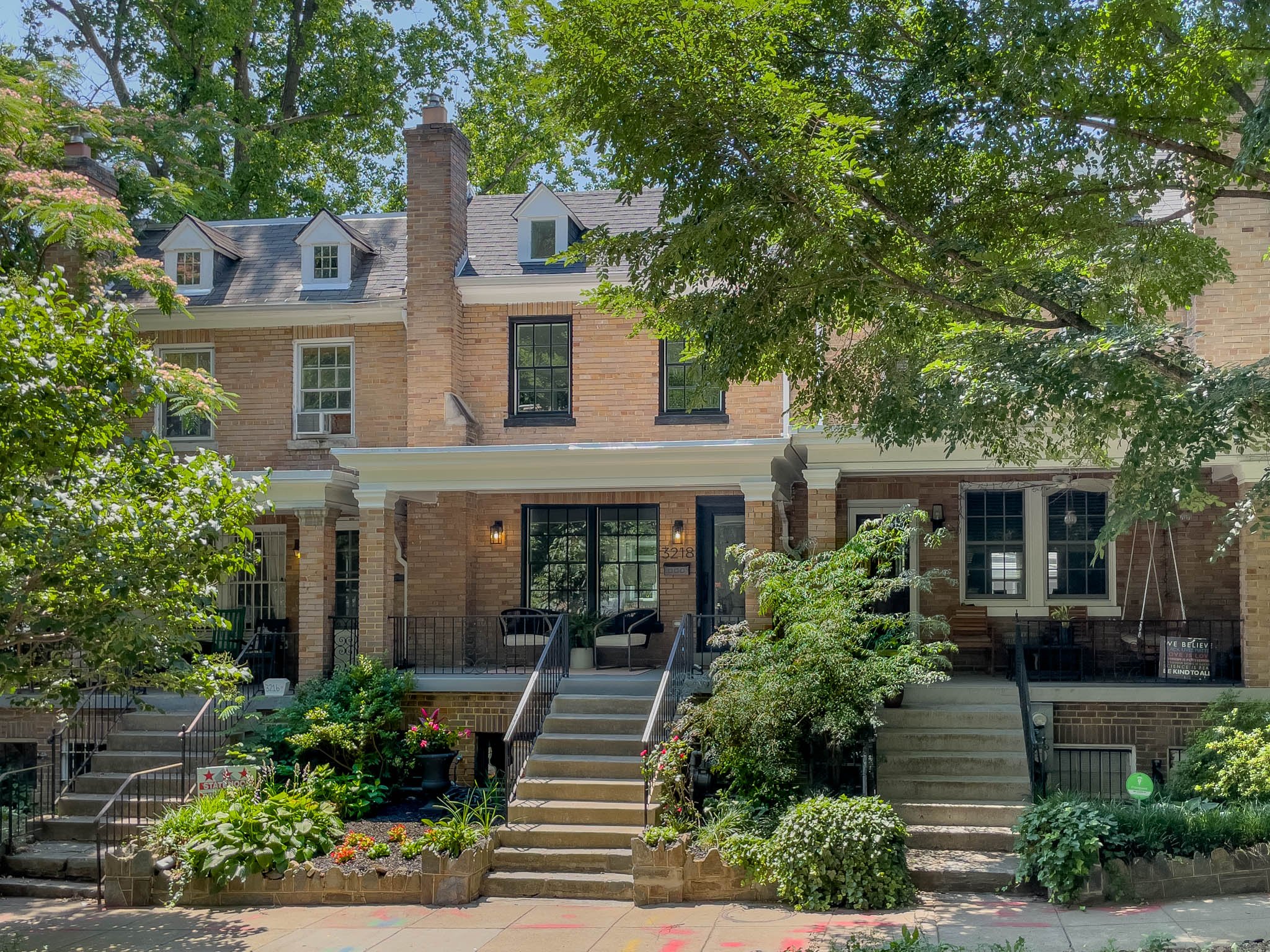SOLD - CALL FOR SIMILAR OPPORTUNITIES
4BR / 3.5 BA / ~2,500 SQFT* / FRONT PORCH / PARKING / SOLD PRICE: $1,517,500
Bright and new in Mt. Pleasant, this contemporary take on a classic Wardman style row house sits on a tree-lined block by Rock Creek Park, just a short walk to metro, dining and other amenities. Features include:
LIVING / DINING
Raised foyer with built in coat and shoe storage
Living room with windows overlooking the shaded front porch
Large dining area accommodates an 8+ dining table
High ceilings
Wide-plank wood floors
Insulated Pella windows
Recessed LED lighting with adjustable color temperature
Discreet powder room with brass fixtures, Kohler toilet and pocket door
KITCHEN
Quartz counters with under-mount white composite sink
Bertch USA inset cabinets with black Rejuvenation pulls and knobs, pull-out trash drawer, spice rack and double pantry cabinets
Stainless steel appliances
Fisher & Paykel counter-depth, bottom-freezer, French door refrigerator
LG full-size Quadwash with TrueSteam dishwasher
Bertazzoni slide-in gas range with convection oven
Stainless steel, externally-venting range hood
Sharp built-in, under-counter microwave oven
Badger 1/2 hp disposal
Recessed LED lighting with adjustable color temperature
Wall-to-wall, insulated Pella casement windows
UPPER LEVEL
Primary bedroom with double closets and vaulted ceilings
Primary ensuite full bathroom has a glass shower enclosure, designer tile surround, two sink vanity with quartz top, custom mirrors and a Kohler toilet
Two additional bedrooms with ample closets and large windows
Second full bathroom has a tub/shower with designer tile surround and floor, vanity with quartz top and a Kohler toilet
Laundry closet with stackable Whirlpool front-loading, full-size washer/dryer
Wide-plank wood floors
Insulated Pella windows
Recessed LED lighting with adjustable color temperature
BONUS LOWER LEVEL
Spacious family room with office nook and large windowed closet
Ensuite bedroom large enough for a king size bed and walk-in closet
Third full bathroom with tub-shower, designer tile surround and floor, vanity with quartz top, and a Kohler toilet
Rear ground-level, walk-out entrance
8’ ceilings
Wide-plank wood floors
Insulated Pella windows
Recessed LED lighting with adjustable color temperature
OUTDOOR LIVING
Deep, elevated front porch
Landscaped front garden
Rear deck off kitchen large enough for a grill and cafe table
Off-street parking in rear
SYSTEMS
Rheem Performance electric water heater
Carrier central air with gas furnace and electric AC
French drain and sump pump for lower level
Pella windows throughout with screens (stored in lower level closet)
New TPO roof
NEIGHBORHOOD
One block to the Smithsonian National Zoological Park
Walk to Giant, Target and countless other shopping / dining options at the Columbia Heights Metro (0.8 mi)
Michelin Guide “Bib Gourmand” rated Elle (0.5 mi) and other Mt. Pleasant amenities including Beau Thai, El Tamarindo, Each Peach Market, Suns Theater and El Progreso Market, to name a few
Photos















































VIDEO
Floor Plan
Dimensions and layout deemed reliable but not guaranteed. Please field verify.





