Sold - call for similar opportunities
4BR + Den / 4.5 BA / 3,674 sq.ft.* / SOLD PRICE $1,765,000
Part of the historic Edmonds School development, this spacious townhouse boasts Capitol dome and Washington Monument views, multiple outdoor spaces, three flexible living areas and Darryl Carter - designed finishes.
- Chef's dream kitchen with breakfast room has maple cabinets, Liebherr refrigerator, Viking gas range, Bosch dishwasher and Sharp microwave drawer
- Baths and powder room have fixtures by Waterworks, Duravit, Toto and Kohler
- A 400 square foot* roof terrace entertainment space with plumbing and gas rough-ins, plus 150 square foot* deck adjacent to third-floor den
- ~ 10' ceilings on main level and ~ 9' ceilings on all other levels, including lower level
- 5" oak hardwood floors on upper levels, plus custom paneling and mouldings
- Gas fireplace with custom concrete mantel surround and sconces
- Two wet bars in lower level living area and third floor den with beverage refrigerators
- Dual-zone heat and cooling systems with NEST wifi-enabled thermostats
- Aluminum-clad wood windows with treated glass provide gorgeous yet efficient light throughout the day
- Dimmable recessed lighting throughout, plus switched outlets in bedrooms
- Integrated lyriQ audio speakers with room controls in four locations
- Stackable laundry center on bedroom level, plus additional hookups on lower level
- Inbound for Peabody Elementary School**
- Gated, covered parking
- Less than a ten-minute walk to Lincoln and Stanton Parks, Eastern Market, H Street Corridor
- Walk to Union Station for Metro or Amtrak
- Condo fee of $411.65 includes professional management, gas, water, sewer, parking, snow removal and more
To download a full features list, click here, or view the MRIS listing.
3D Tour
Video Tour
Photos
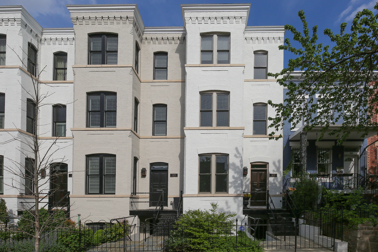
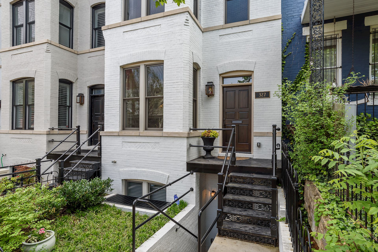
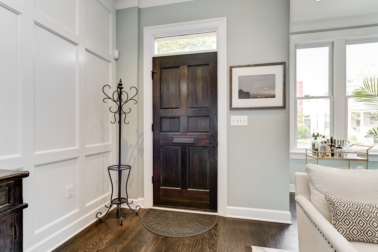

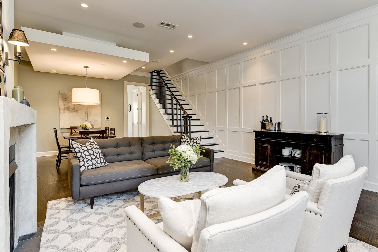
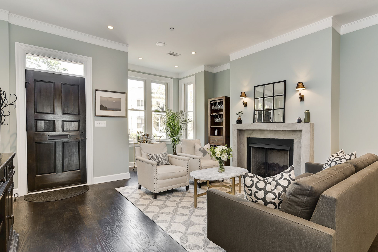
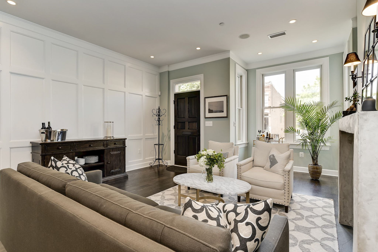
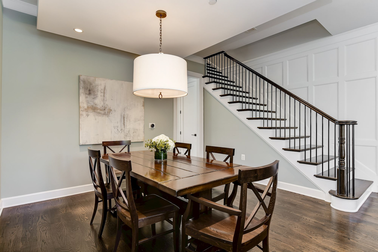

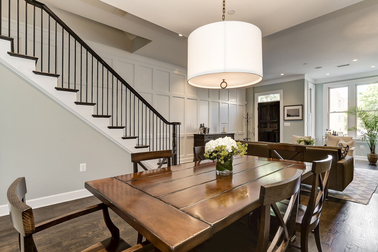
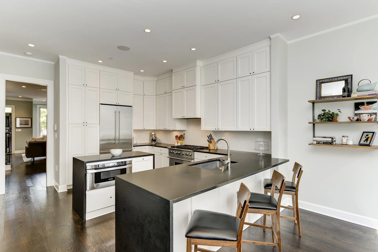
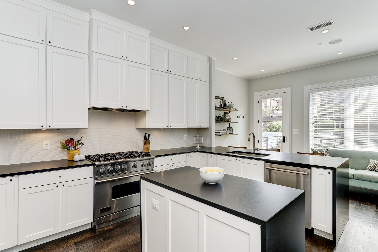
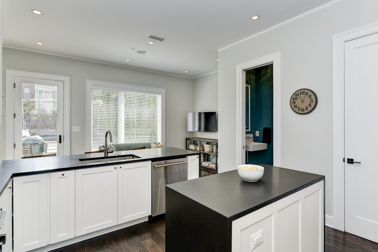
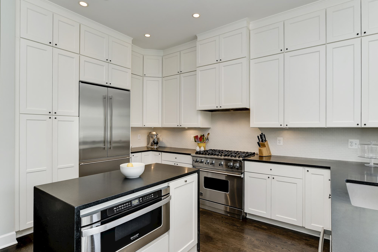

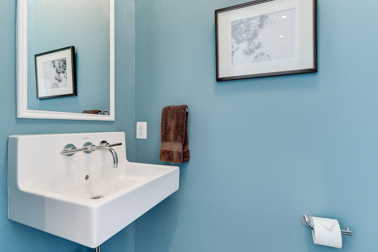

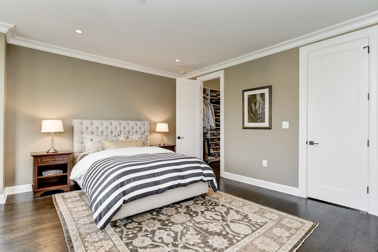
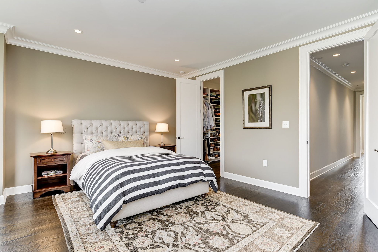
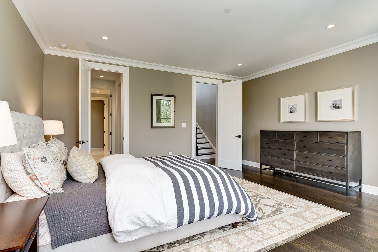

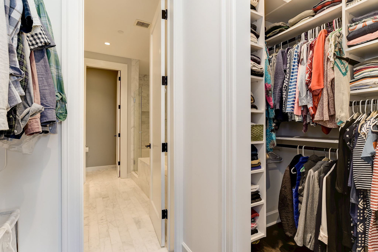
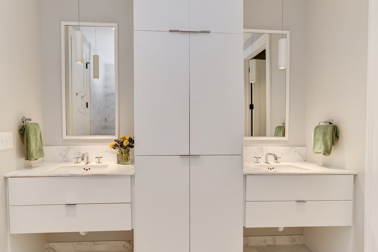
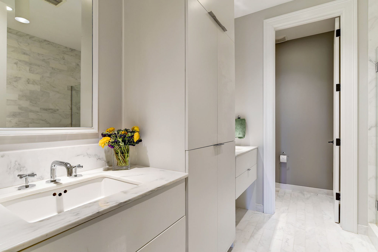
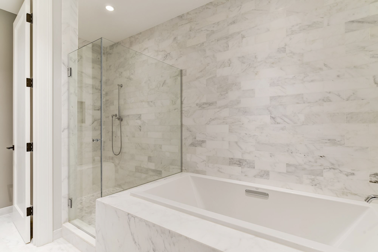
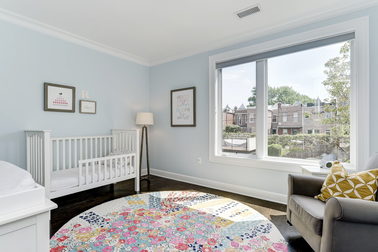
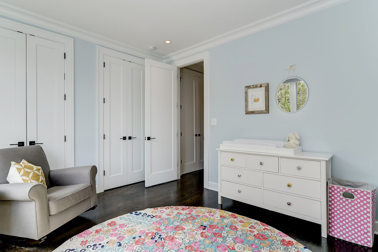

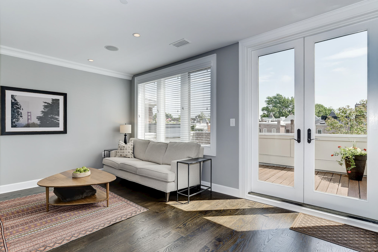
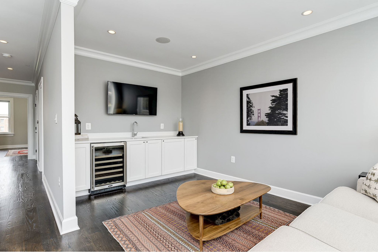

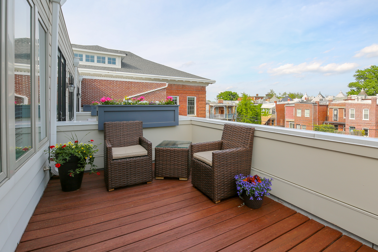
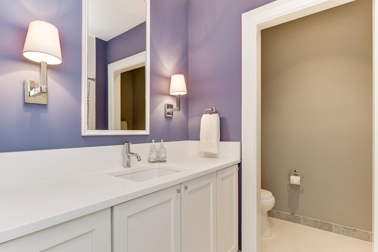
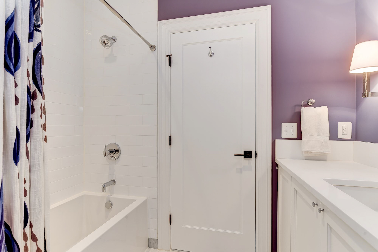
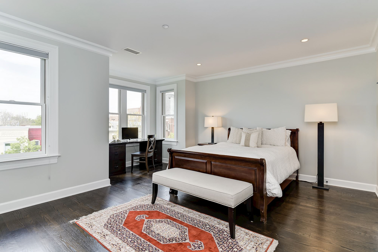

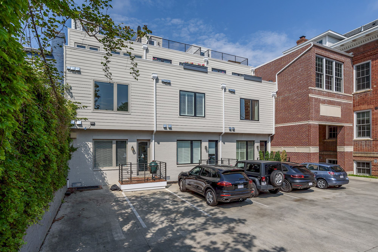
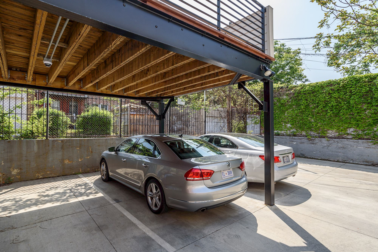
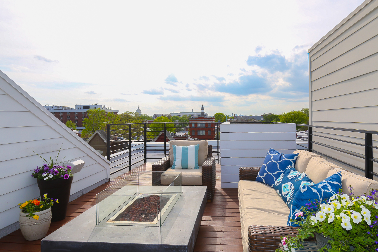

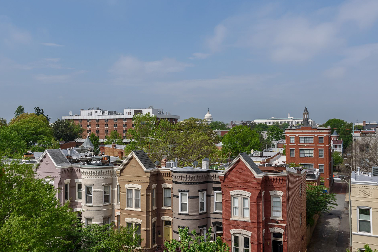

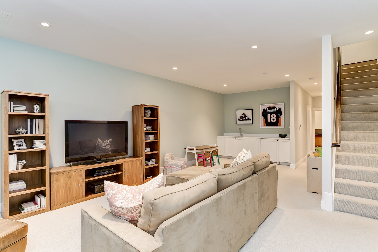
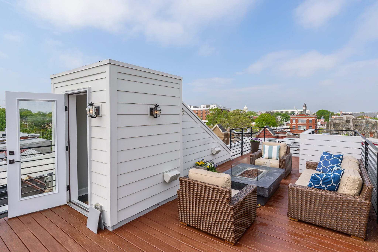

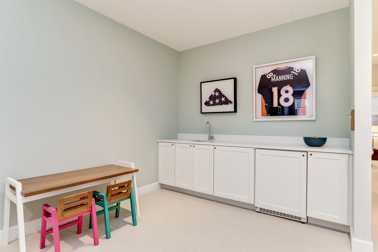
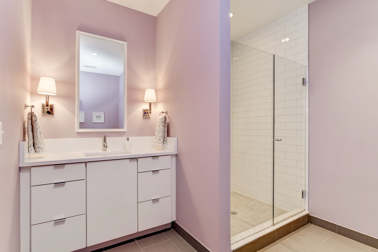

Floor Plan
** School information as of 4/23/2017 according to http://dcatlas.dcgis.dc.gov/schools/






