sold - call for similar opportunities
1 BR + DEN / 2 BA / 1,020 sq.ft.*
SOLD PRICE: $648,000
This true loft space in the historic Lovejoy Lofts development provides authentic Capitol Hill charm with modern systems and amenities. Originally built in 1901 and redeveloped in 2004, this former school building features huge windows, soaring spaces and exposed brick common areas. Loft 215 is a corner unit with walls of windows providing park views and fabulous light. High ceilings, wood floors and schoolhouse fixtures create an open, yet uniquely charming environment. Other features include:
A two-bedroom floor plan that has been modified to create a more open, one bedroom + den layout that could be easily and inexpensivley returned to the two bedroom configuration (ask for more details on this option)
Freshly painted and updated with new cabinet hardware and lighting
11 1/2 foot ceilings
Open kitchen with warm wood cabinets, dark granite counters and halogen lighting
New Whirlpool and Bosch appliances include a side-by-side refrigerator with ice and water dispenser, gas five-burner range, dishwasher and over-range microwave
In-unit, stackable washer / dryer
Multiple bedroom closets, 2 utility storage closets and a kitchen pantry
Loft storage in living area and bedroom
Assigned parking space P-40
Walk to some of Capitol Hill’s best offerings:
Lovejoy Park and playground right next door
8 mins. to Lincoln and Stanton Parks
10 mins. to H Street’s Toki Underground, Ben’s Chili Bowl, Maketto, and more
20 mins. to Whole Foods, Wydown Coffee
20 mins. to Eastern Market
Condo fee of $486 includes parking, water/sewer, trash/recycling, property management, exterior landscaping and maintenance, elevator, capital reserves, master insurance policy and more
Close with KVS Title to receive a $500 credit
Photos
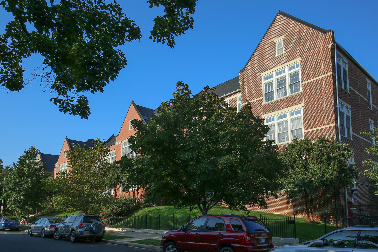
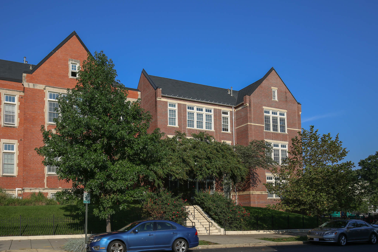
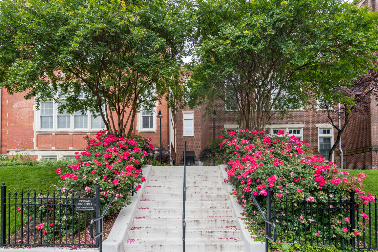
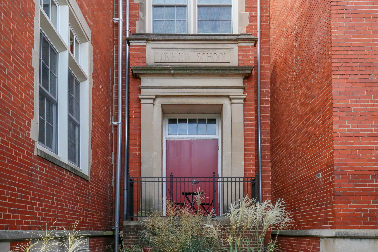
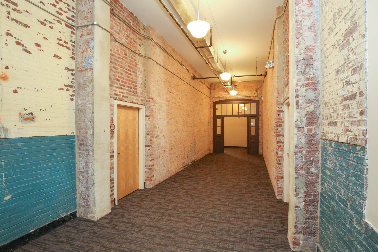
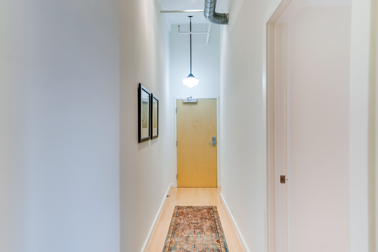
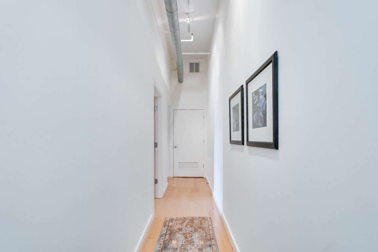
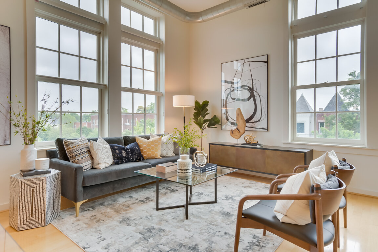
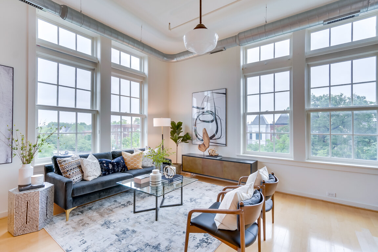
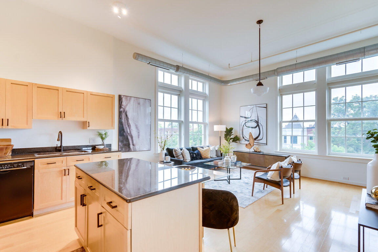
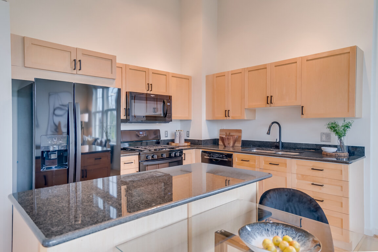
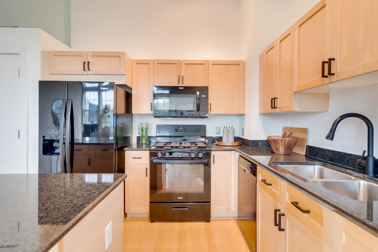
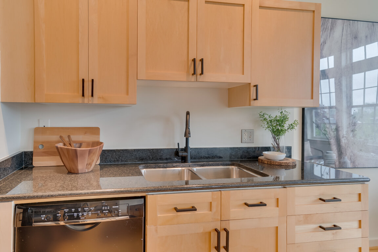
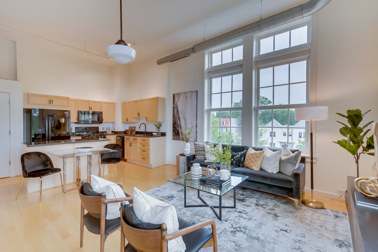
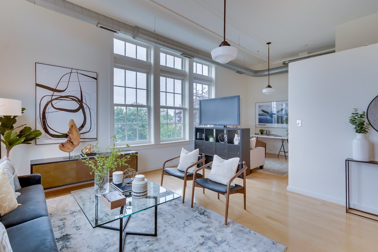
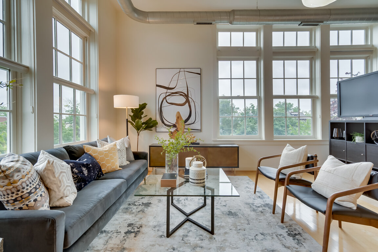
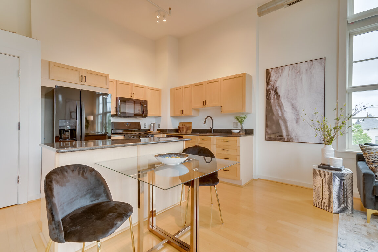
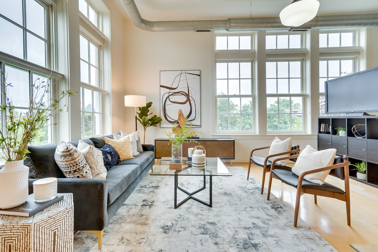
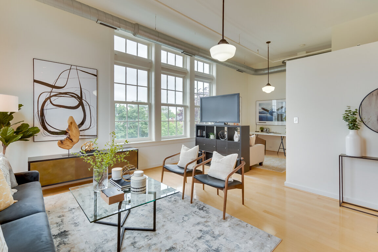
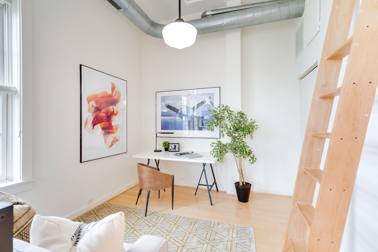
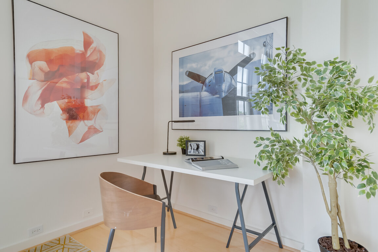
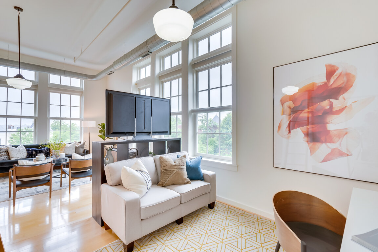
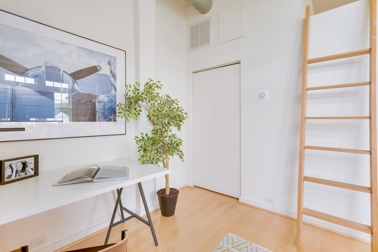
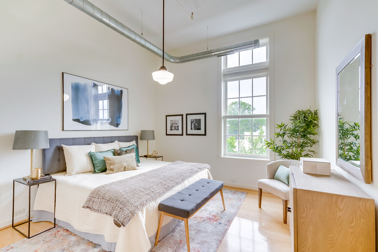
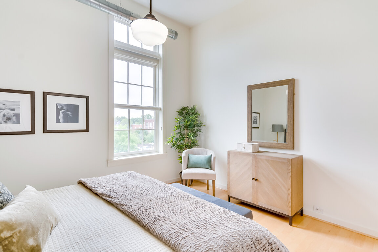
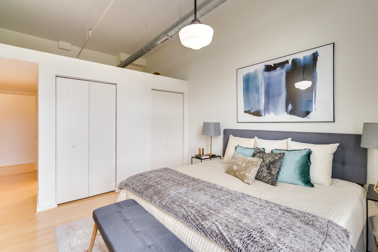
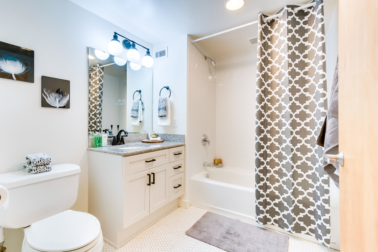
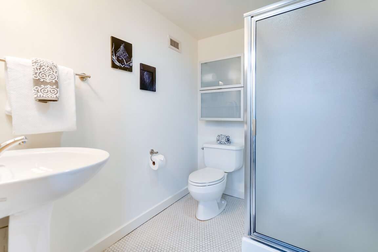
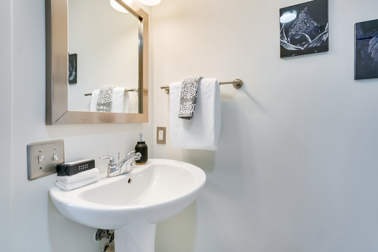
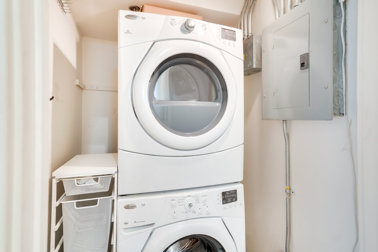
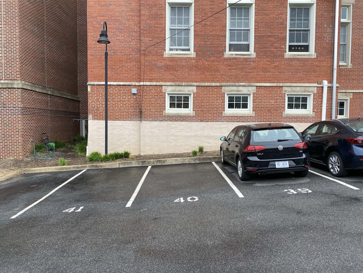
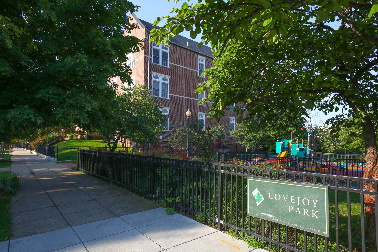
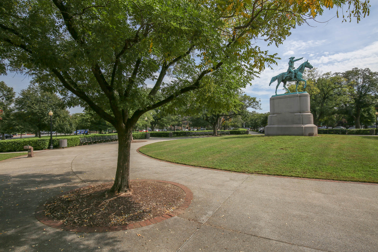
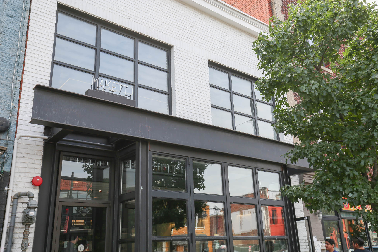
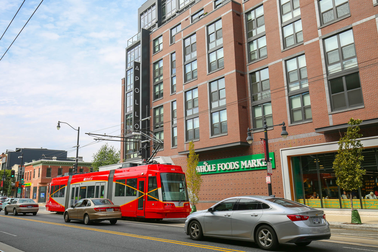
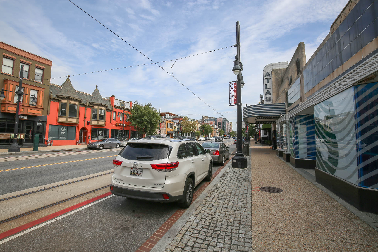
3D Tour
Floor Plan
Floor plan is provided for illustrative purposes only and while deemed accurate, proportion, measurements and relative layout are not guaranteed.





